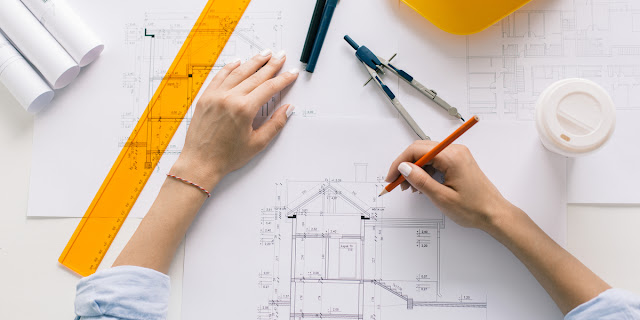10 Steps to Follow When Planning an Extension Project

10 Steps to Follow When Planning an Extension Project An extension project at home can add newness to the same abode you have been living in for years. However, careful planning and the right steps need to be taken for the project to be successful. Step 1: Check planning permission Though there's no hard and fast rule with regards to extensions you need to check all the odds possible so that there's no hindrance after you've opted for Home Extensions London . Check if there are restrictions on floor area, heights, and so on. Get your doubts clarified legally and get a green flag to venture into the Home Extension Project. Step 2: know your budget: It is very essential to know your budget before you are trying to have home extensions plans . Check the finances, the whole cost assumptions, have a realistic to the financial status that is needed including damage costs, insurances and so on. Step 3: Have the design ready: No matter what the size of the home extensio...





